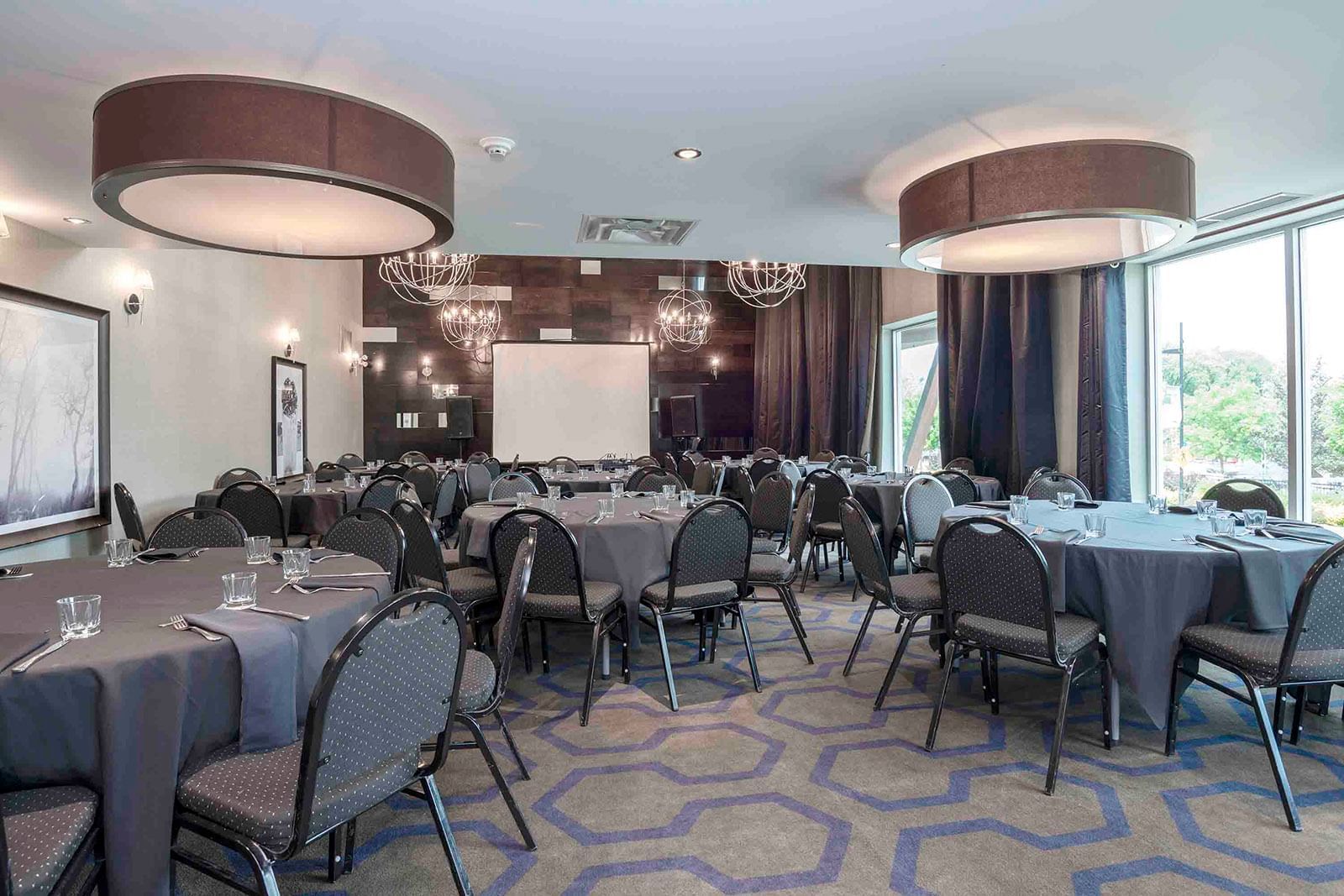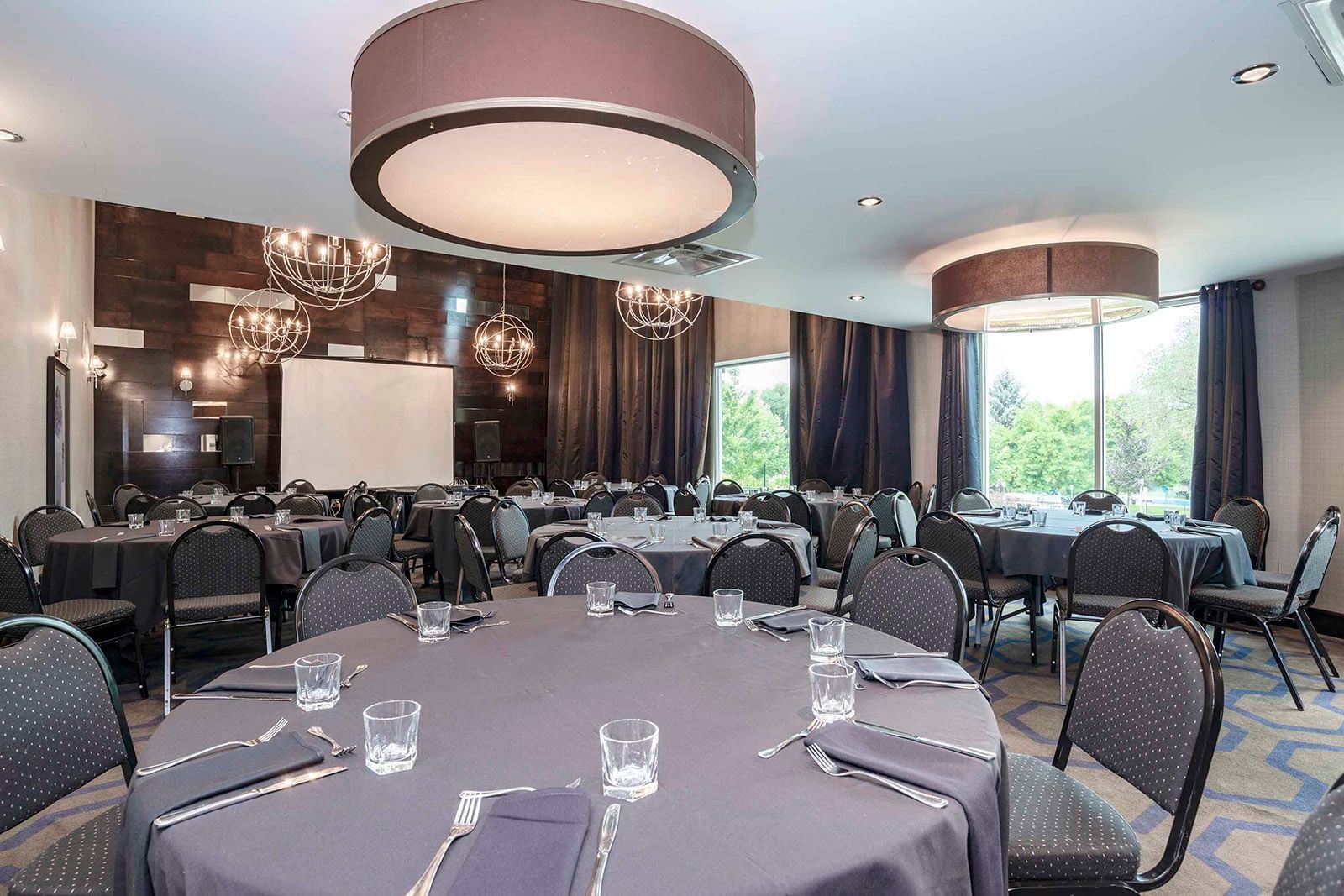Total Event Space
3900 sq ft
Maximum Room Capacity
160
Total Guest Rooms
202
Capacity Chart
|
Square Feet |
Classroom |
Theatre |
U-Shape |
Boardroom |
Rounds x 10 |
Reception |
|
|---|---|---|---|---|---|---|---|
| Pritchard | 771 | 20 | 40 | 24 | 20 | 40 | 40 |
| Savona | 919 | 20 | 56 | 30 | 26 | 56 | 56 |
| Scotch Creek | 169 | - | 12 | 10 | 10 | 12 | - |
| Cordillera | 2079 | 48 | 112 | 56 | 48 | 112 | 112 |
-
Square Feet771
-
Classroom20
-
Theatre40
-
U-Shape24
-
Boardroom20
-
Rounds x 1040
-
Reception40
-
Square Feet919
-
Classroom20
-
Theatre56
-
U-Shape30
-
Boardroom26
-
Rounds x 1056
-
Reception56
-
Square Feet169
-
Classroom-
-
Theatre12
-
U-Shape10
-
Boardroom10
-
Rounds x 1012
-
Reception-
-
Square Feet2079
-
Classroom48
-
Theatre112
-
U-Shape56
-
Boardroom48
-
Rounds x 10112
-
Reception112


