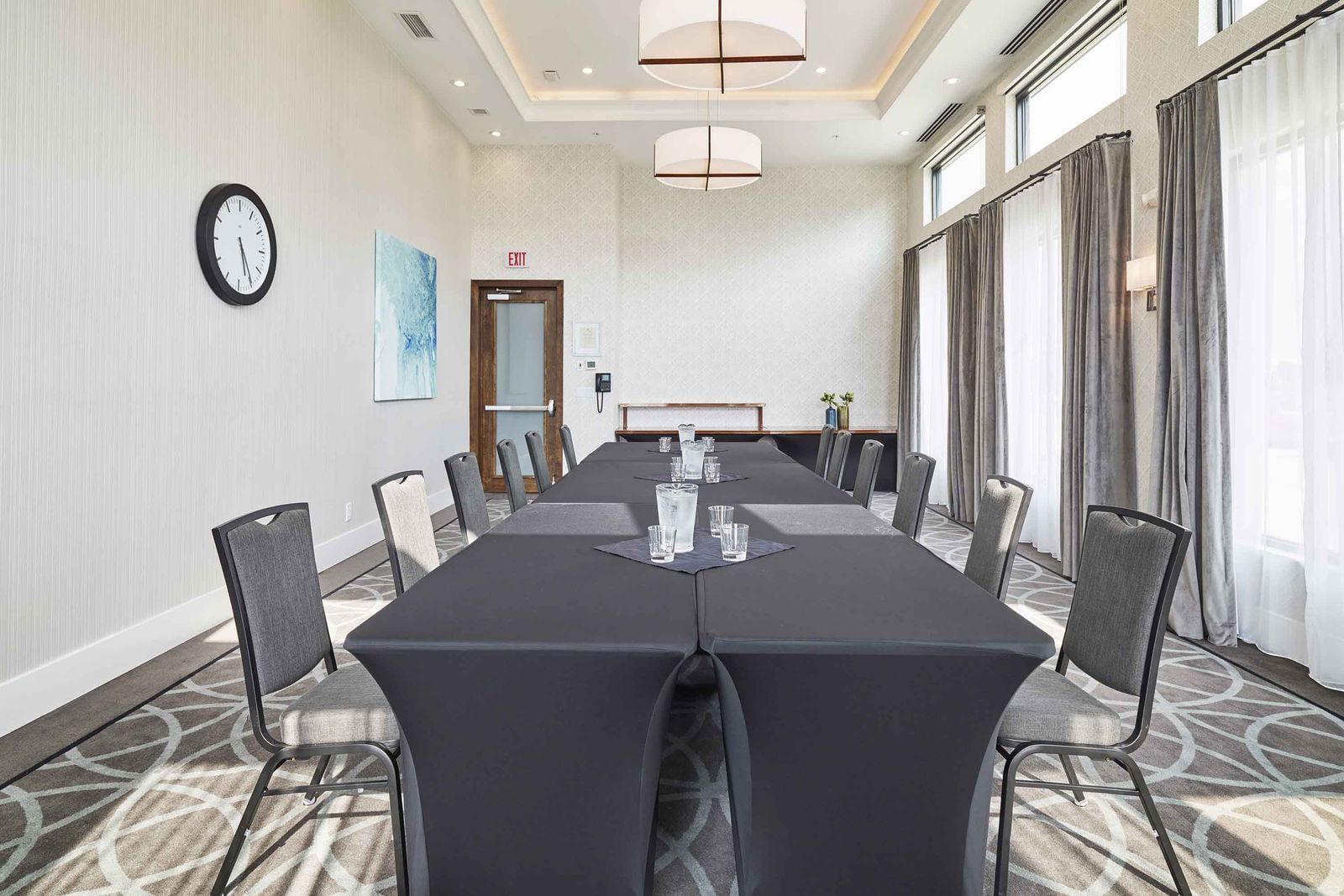Total Event Space
3,994 sq ft
Maximum Room Capacity
220
Total Guest Rooms
233
Capacity Chart
|
Square Feet |
Classroom |
Theatre |
U-Shape |
Boardroom |
Rounds x 10 |
Reception |
|
|---|---|---|---|---|---|---|---|
| High Point A or B | 446 | 18 | 40 | 21 | 21 | 40 | 50 |
| High Point A & B | 932 | 42 | 80 | 48 | 48 | 80 | 80 |
| Russel Creek A or B | 1244 | 72 | 110 | 36 | 36 | 80 | 90 |
| Russel Creek A & B | 2488 | 144 | 220 | 72 | 72 | 180 | 180 |
| Shawnee | 574 | 24 | 50 | 21 | 21 | 40 | 45 |
-
Square Feet446
-
Classroom18
-
Theatre40
-
U-Shape21
-
Boardroom21
-
Rounds x 1040
-
Reception50
-
Square Feet932
-
Classroom42
-
Theatre80
-
U-Shape48
-
Boardroom48
-
Rounds x 1080
-
Reception80
-
Square Feet1244
-
Classroom72
-
Theatre110
-
U-Shape36
-
Boardroom36
-
Rounds x 1080
-
Reception90
-
Square Feet2488
-
Classroom144
-
Theatre220
-
U-Shape72
-
Boardroom72
-
Rounds x 10180
-
Reception180
-
Square Feet574
-
Classroom24
-
Theatre50
-
U-Shape21
-
Boardroom21
-
Rounds x 1040
-
Reception45
